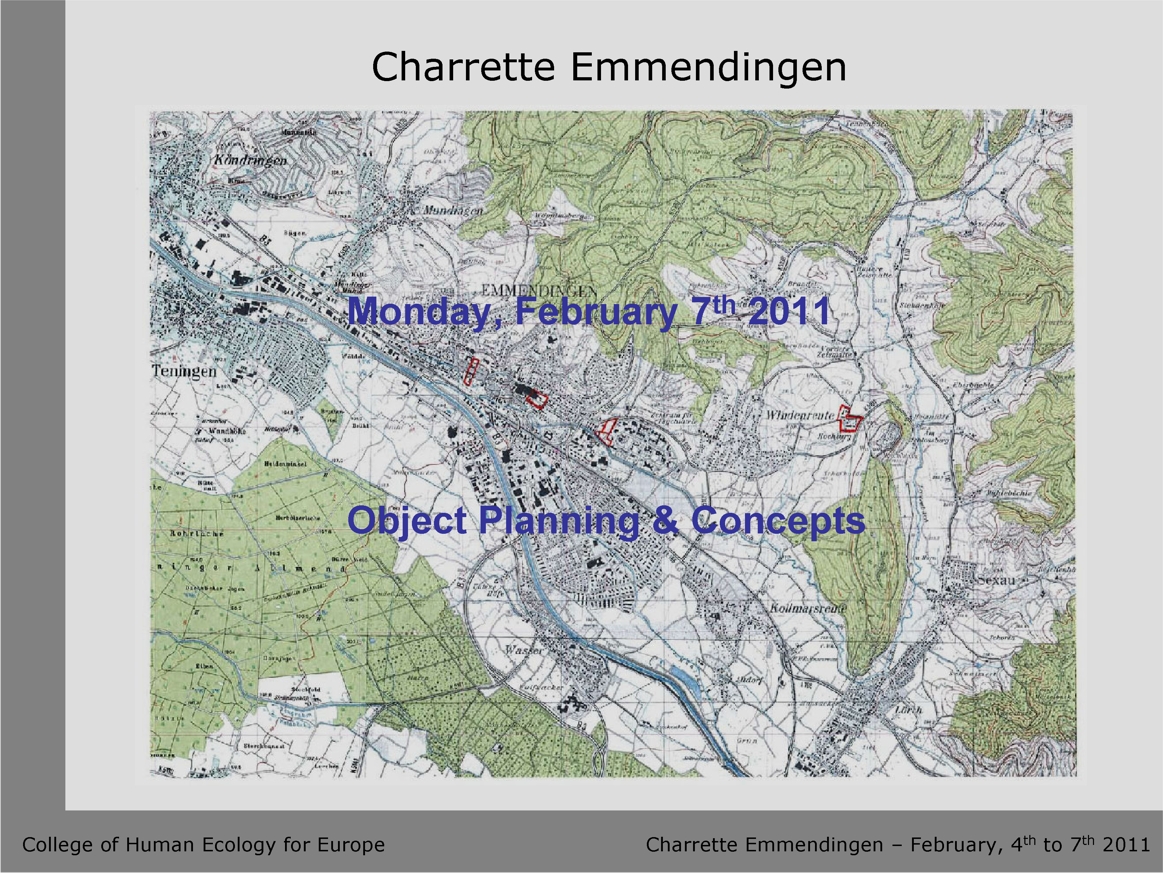- Category: Uncategorised
- Written by Damian
- Hits: 5781
Planning Day 4
Day 4 - Object Planning & Concept
 |
||
|
During the whole Charrette, the aspects of the spatial requirements of the program and the integration of the college campus in the urban design context were investigated. These included the identification of the need to renovate existing buildings and/or to construct new buildings, as well as to analyze the expected costs on the different sites.
This investigation took into detailed account the following aspects: property ownership, preservation orders, building laws and codes, designated open space, and construction phases. The team working on architecture, site planning and estimated costs was in contact with the owners of the properties and developed urban planning variants and perspective images for the four preferred sites. |
