- Category: Uncategorised
- Written by Super User
- Hits: 3644
Wehrle Perspective
The Wehrle-Charette - Perspective 2025
The College inside Wehrle-Werk
|
In the following the results of the feasibility study Wehrle-Charrette are presented as street views. |
|||
| The perspective in Theodor-Ludwig-Straße with the colorfully designed facade of the main building of the university
|
|||
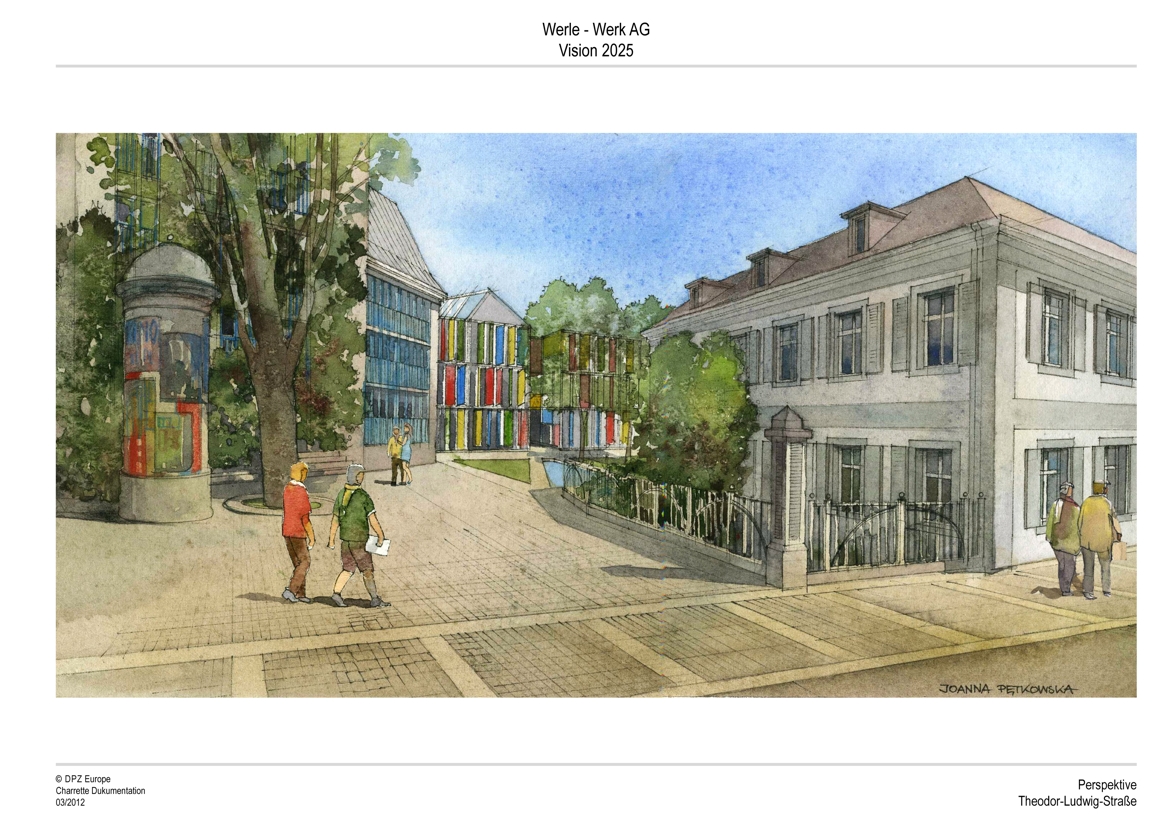 |
|||
| The view shows the main entrance to the European College of Human Ecology seen from the city center. The existing facades of Hall 2 of the Wehrle Works are replaced by an "interactive" and living facade. This new façade consists of innovative technological elements e.g. movable sunshades, energy generating solar panels and collectors and vegetation elements that regulate the interior temperature. The facades change their appearance from minute to minute to adapt to climatic conditions. The halls are separated on the first floor to realize a public path along the course of the stream. In front of the facade, a green and quiet town square is created as a contrast to the active and paved market place. This greened area will also serve as an experimental field for the university; a permanent field of experience of ever changing exhibitions and projects. |
|||
| The perspective in Markgrafenstraße with the main building of the university in the background and the new residential and seminar buildings of the university. |
|||
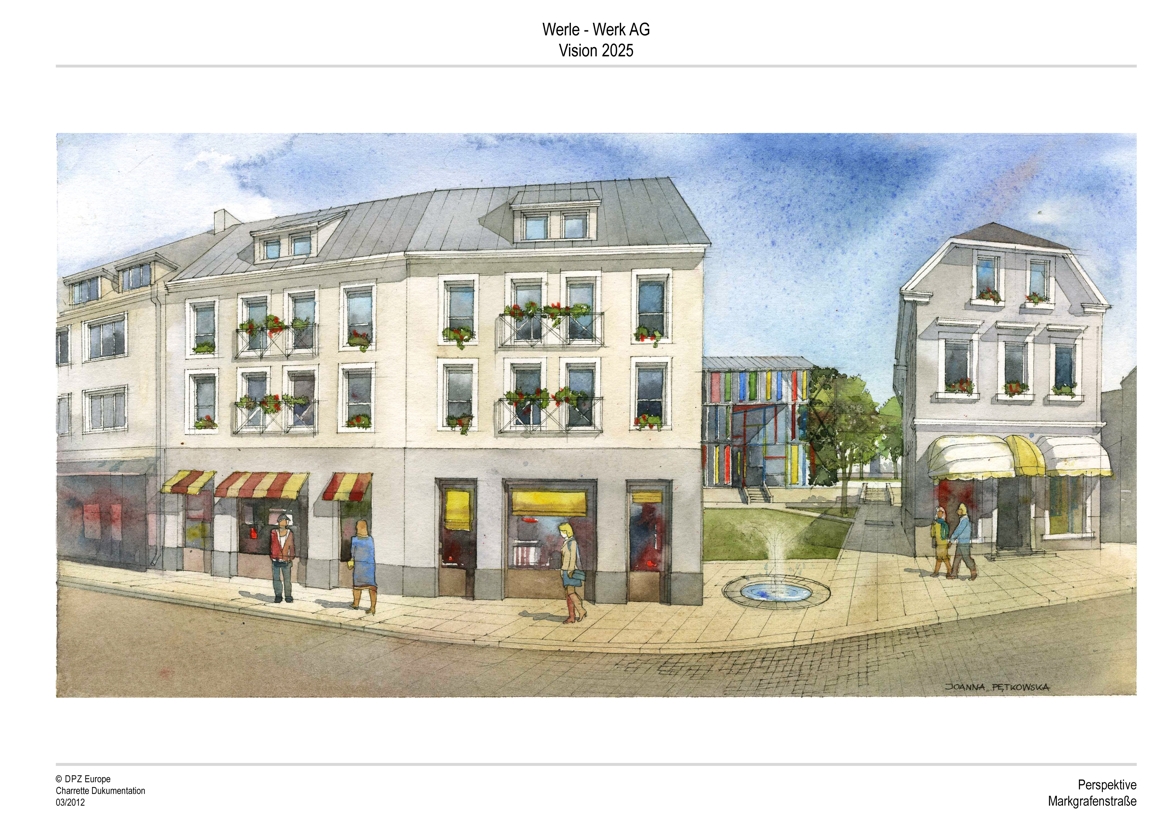 |
|||
| This view shows the perspective through the former construction gap in the shopping street towards the European College of Human Ecology. The demolished house at Markgrafenstraße 13 is being rebuilt and expanded as a store, seminar room and apartments for the university. Behind the new building, new open spaces are being created for the university's campus. A pedestrian bridge crosses the creek and connects the street with the campus. This urban planning solution allows a direct connection of the city center with the new campus and at the same time creates green open space for the students and the citizens of the city. |
|||
| The perspective in Bismarckstraße with the entrance to the Wehrle plant and the new residential and seminar buildings of the university in place of the old office buildings. | |||
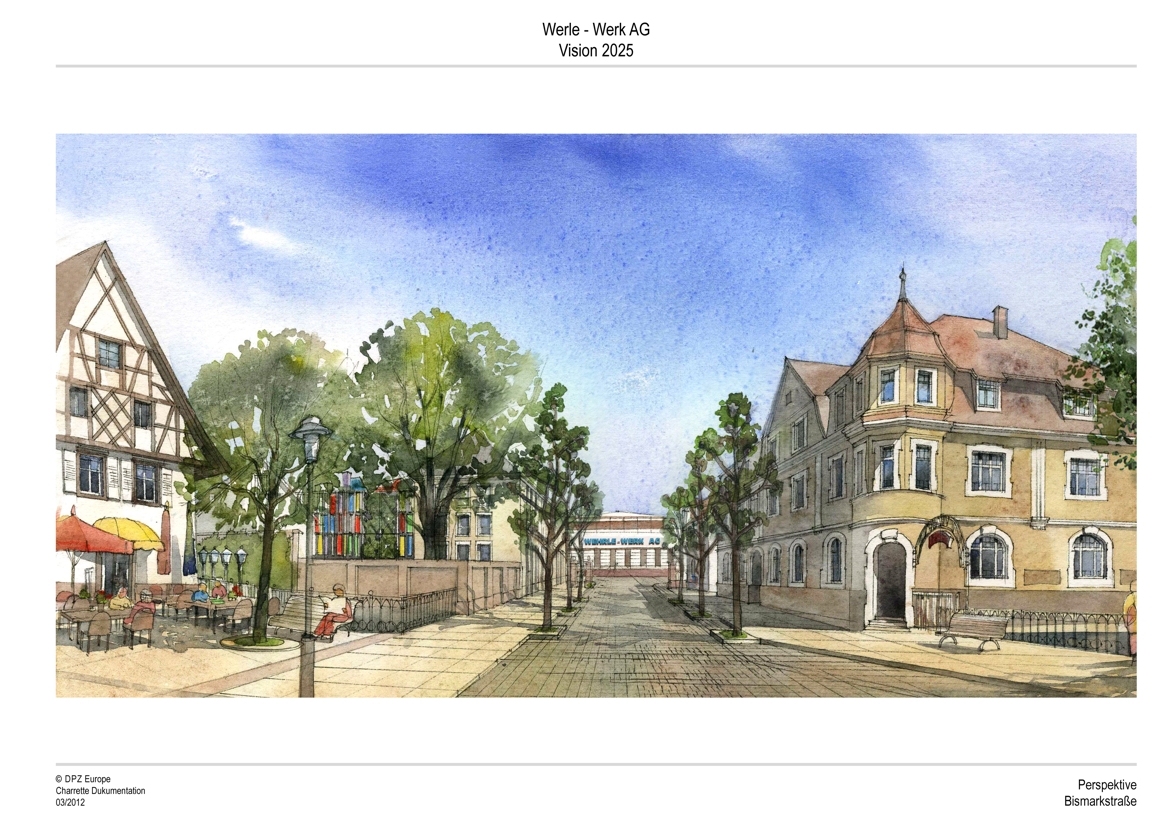 |
|||
| The view shows the main entrance situation to the Wehrle-Werke site. A row of trees analogous to Hochburger Straße is planned to make the street and the sidewalk more attractive and to create a representative entrance. On the left behind the trees the "interactive facades" of the halls of the College of Human Ecology can be seen. |
|||
| View of Moltkestraße with the new office buildings of the Wehrle-Werks. |
|||
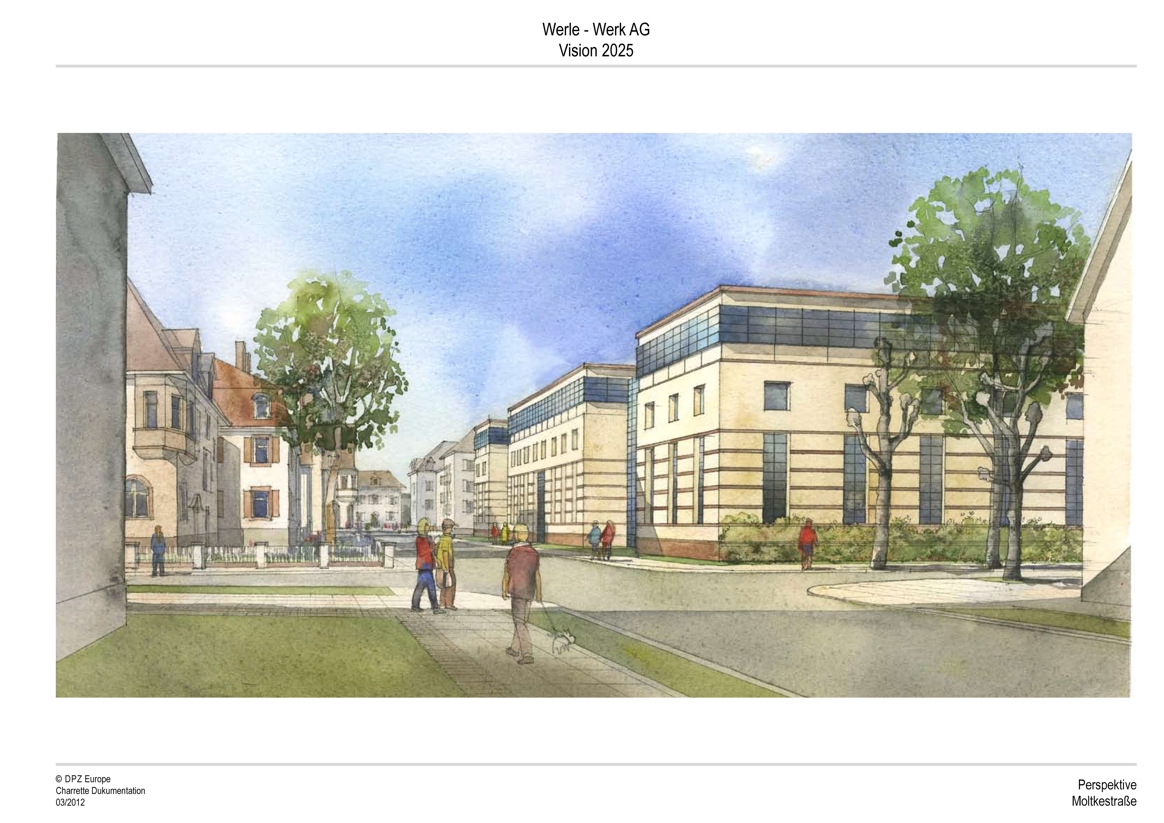 |
|||
| The views show the measures at the north-east corner of the plant site with the urban development improvement by closing off the plant site. The plan is to erect office buildings in the form of a perimeter block development along Moltkestraße and Hochburger Straße. This ensemble creates a factory yard that is sealed off from the adjacent residential development. The crane is relocated to the courtyard and can thus hardly be seen or heard. The design of the office buildings is conceived in such a way that they fit into the existing structure of the neighborhood and form a harmonious ensemble. |
|||
| View of Hochburgstrasse with new office buildings and the entrance to the Wehrle-Werk. | |||
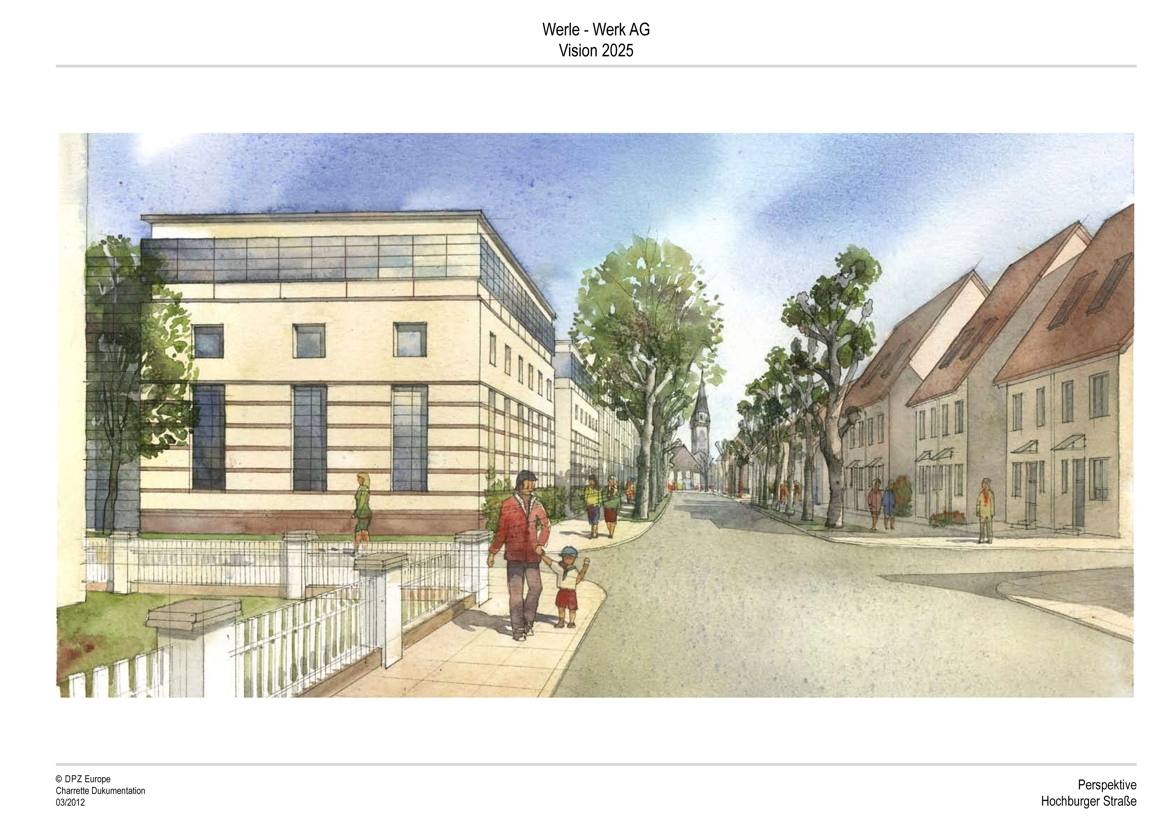 |
|||
